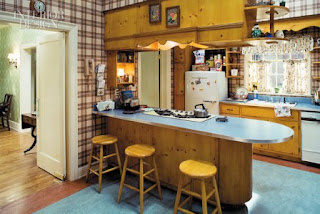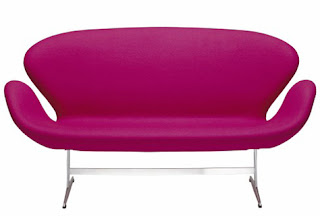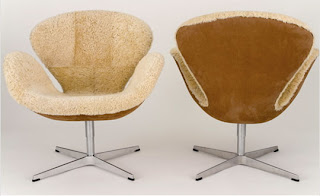I met up with a potential client yesterday and I can’t help but get ahead of myself! He bought a run-down post and beam house with the most spectacular view I have ever seen. It is situated on a steep and very private piece of property and the potential is huuuge. I have an image in my head of how spectacular this place will look when it is all done. I’m inspired by Dwell Magazine.... Masculine, modern, West Coast and a little bit quirky.
The existing posts limit what we can do to the exterior walls but allow endless configuration of walls within the house. I was thinking we could integrate an exterior glass wall to optimize the view by keeping the posts where they are and create a glass wall beyond the posts, much like a curtain wall construction! The entrance needs to be spectacular. I can see a large set of stairs cut right from center of the ground level opening up to the second level creating an open, lofted, integrated house. As you ascend the stairs your eye is drawn through to the back of the house where there is a garden with a pond beyond the glass doors. A sleek, modern kitchen at ground level allows you to cook as you watch the city lights. Entertain in the adjacent dining room complete with an intimate fireplace. Upstairs, the living and master suite capture equally impressive views; with large sliding walls these spaces visually flow with the rest of the house or can easily be closed off for privacy. A master suite that dreams are made of; full walls of glass, built-in millwork and an open flow to the master suite behind the partial wall/closet system.
 |
| Cool Railing Idea |
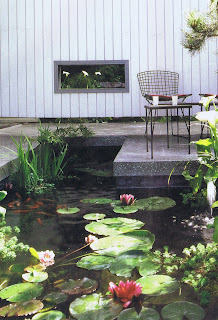 |
| Backyard Pond |
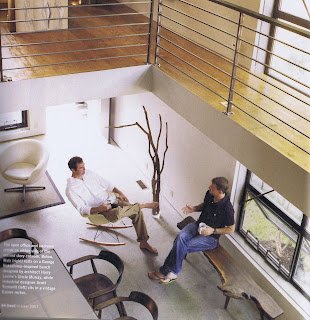 |
| Open Loft Feeling Stairwell |
 |
| I am really loving Living Walls |
The home will be flooded with light and outstanding views. Personal touches of the creative client will add the character required for this extravagant project.
Wish me luck!
-Photos from Dwell Magazine











